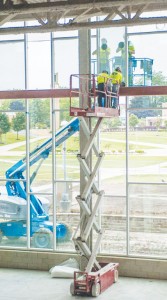
There are three different phases in this project. The first has a budget of $2 million and is focused on making renovations and improvements to classrooms and laboratories in Starr and the Pharmacy Building.
The second will cost approximately $1.5 million and focuses on the Automotive Building and the College of Business.
The third entails a number of smaller projects in various buildings. As the Physical Plant staff is not large enough to carry out most of these renovations on their own in a time-efficient manner, Ferris has teamed up with the Clark Construction Company.
Altogether, the project will cost approximately $3.5 million The project is being financed mostly through funds provided by the Provost’s Office and the Dean’s Office.
As part of the first phase, 12 rooms in Starr have or are having new paint jobs, new lighting, technology updates, new desks or new carpeting installed. Most of this work was done over the summer.
The Pharmacy Building is also undergoing many health and safety updates. There are approximately 200 different projects going on, some of which took place over the summer, are currently in progress or are still in planning stages.
“[These improvements are] primarily looking at laboratories—things like new eye-wash stations, ventilation improvements, fire door improvements, emergency showers and other health and safety kinds of things,” Jerry Scoby, Vice President of Administration and Finance said. As for the second phase, most of the work in the Automotive Building is still in the planning stages.
For the third phase, updates include more doors being added to the fourth floor of FLITE to aid noise control, renovations to the Arts and Sciences Commons, audiovisual and technology improvements in Bishop Hall and new furniture in the National Elastomer Center.
There is also work being done in some of the residence halls. Scoby said the Provost’s Office and the Dean’s office were heavily involved in the planning.
Some of the updates were also driven by student input, especially on the housing side of the renovations.
“We’ve had input sessions and ‘town hall’ kinds of conversations with students about their experience living in the housing on campus and what they would like to see us improve,” Scoby said. “The number one thing we most consistently heard was more robust wireless, so we’ve spent a lot of money and resources on improving the wireless in our housing facilities.”
Students living in Cramer Hall will also be benefitted by these input sessions, as an additional laundry room was added to the building.
Although junior pre-pharmacy major Sarah Maddox is unsure if they were specifically part of the Classroom, Laboratory and Other Academic Spaces Renovation Project, Maddox noticed some improvements in her residence hall last year.
“Last spring, they redid the study room in Henderson, where I lived,” Maddox said. “In summer 2013, they put new carpets in that hall, too. They also painted the stairwells, last spring.”
She said additional sidewalks added to campus would be an update she would like to see, especially in areas where people have trampled down the grass.
“We’ll never be done. There will always be needs to continue to make improvements in our facilities,” Scoby said. “It’s one of those things of prioritizing, scheduling and aligning financial resources with those wishes and needs across the various parts of the campus.”
