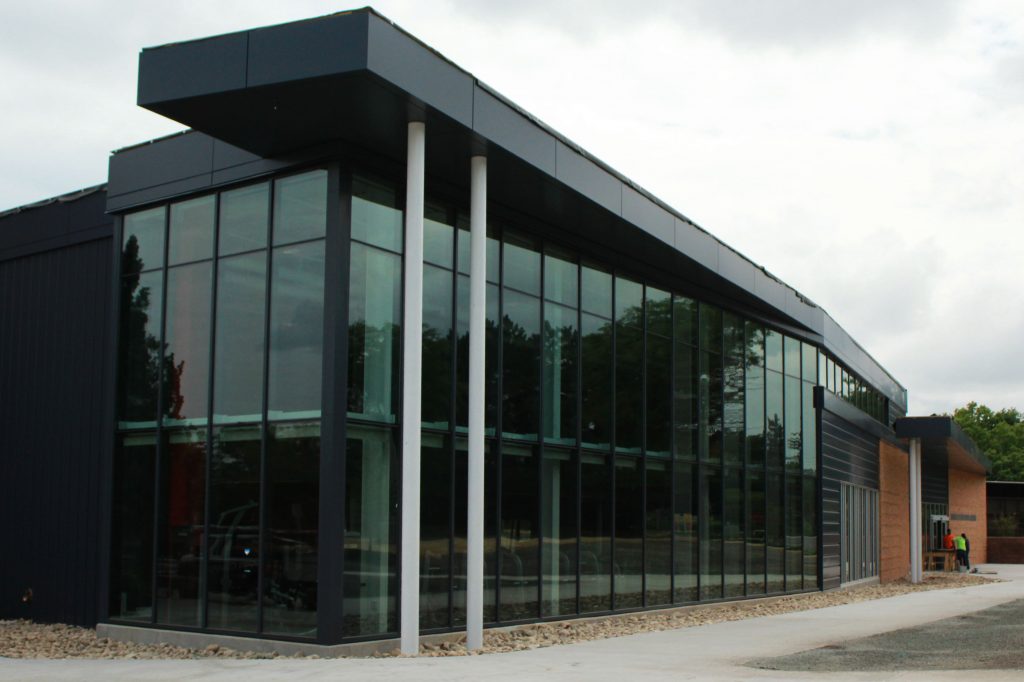
With the completion of this summer also came the completion of several significant building projects on campus.
Ferris’ Physical Plant Associate Vice President Michael Hughes was part of a team that carried out a series of renovations, which addressed
safety concerns and student needs. One of the larger projects was the expansion and renovation of the Swan Annex, with a cost totaling $30 million.
“One of the primary goals for the Swan Annex project was to provide additional state of the art learning space for the welding, advanced manufacturing and mechanical engineering technology programs,” Hughes said. “Some of these programs have student waiting lists to enter the program for up to two years. The completion of this project should allow for a significant reduction in the time prospective students have to wait to enter the program.”
A popular building for many Bulldogs, the Student Recreation Center, also underwent expansion and renovations. According to Hughes, students can expect to see the addition of a new weight room, improvements to locker rooms and renovation of office, yoga and exercise spaces. The total cost for the project was $6.268 million.
Other notable changes include renovations to several residence halls, the most significant being Clark Hall. Clark Hall now has “new exterior curtain wall system, improved lounge spaces, community kitchen and work out room,” according to Hughes.
Several parking lots on campus have been repaved, including Lots 6, 27, 30 and 37. Sixteen
new parking spaces have been added to Lot 57, and 45 new parking spaces have been added to Lot 36.
“Obviously, better roads and increased parking, especially in the center of campus, will be appreciated by the entire campus community,” Hughes said.
As for which areas on campus are selected for construction, there are programs in place to
make the proper determinations.
“We have a master planning process to determine our major capital project priorities. Additionally, we have a Capital Renewal and Deferred Maintenance program that has been in place for a number of years to try and address significant maintenance needs,” Hughes said.
Student opinions are also taken into account when deciding on changes made to campus. In response to student comments and the administration’s annual night lighting survey, a 100-foot tall light was added between Cramer and Bishop Halls.
“I have been working at Ferris for approximately 31 years,” Hughes said. “Being a Bulldog, it has been an honor to work at the institution that I graduated from and to have been involved in so many significant and wonderful changes to the campus physical environment over the years.”
