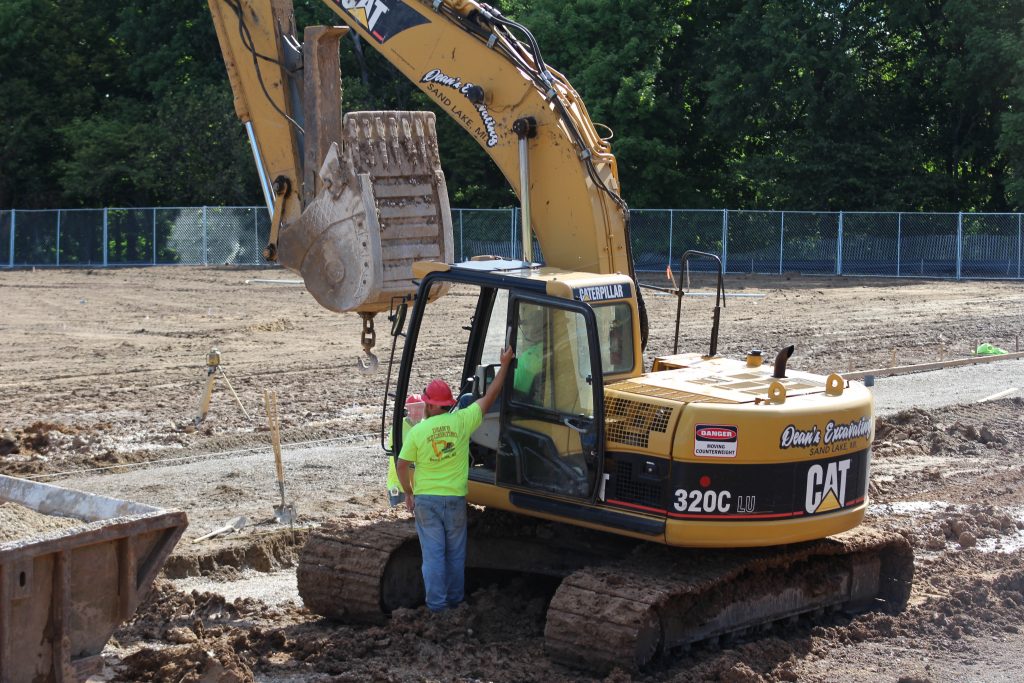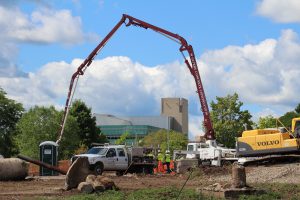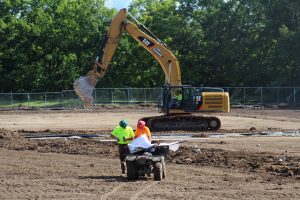
Swan Annex
In July of 2016, Gov. Rick Snyder signed his executive approval for the long-planned Swan Annex renovation. According to Jerry Scoby, Ferris’ Vice President of the Division of Administration and Finance, there is only one step left before the project is completely approved and the bidding for the construction itself can begin.
The renovation is focused in the annex of the building and does not include many changes to the already existing multi-story portion of Swan. The two programs benefitting the most from this project are welding engineering and advanced manufacturing, the additional legroom allowing for the expansion of both academic and laboratory spaces for these majors.
“The approach will be to build the new square footage during the 2016/2017 academic year, then move the programs that are in the current annex, specifically those two programs, into the new portion and then renovate the existing annex,” said Scoby.
Additionally, the bridge currently stretching between Swan and Ives Avenue will be demolished and replaced by a new bridge spanning from the north end of Swan to parking lot 13.
“That bridge will connect north of the elevator lobby so that there will be a natural flow into the building and into that lobby area,” said Scoby. “It will be at the second floor level, so a person coming in can, if they want, go straight through into the new annex as well.”
The work is tentatively set to being this fall and conclude in January of 2018.
West Campus Apartments
When the West Campus Apartments were built in the early 1990’s, additional space was left with future expansion in mind. This past summer that expansion was finally brought to life.
Two new buildings, totaling 60 new beds, were constructed within the apartment complex. The new buildings differ slightly from the original structures, not including basements and actually being slightly larger, accommodating four bedrooms in each unit rather than just two or three.
“Apartment–style living is a popular choice for our students,” said Scoby. “So we’re elated to be able to add those to the options available to our students. They will already be full when we open for this fall.”
Along with these two new buildings, a number of existing units in the complex that had not yet been renovated received some updates this summer, including new paint, flooring, sink fixtures, countertops, appliances and exterior doors.

North Campus Residence Hall
Perhaps the most prominent change for students going into the fall semester will be the construction of a new residence hall on the north end of campus since it will heavily affect traffic and parking on that side of campus.
Concrete for the new hall is currently being poured where North Campus Drive previously extended between the science and automotive buildings. That road, along with several commuter parking lots nearby, will no longer exist.
Expected to be completed in fall 2017, the new hall’s main lobby will look out over north quad. The hall will provide 402 new beds as well as three new classrooms.
“The intention is to mix living and learning on this kind of scale,” said Scoby. “Students that are signing up for a program whose courses will be held there are going to be encouraged to live there, however students not living there could also take a course within the building as well.”
In addition to the new classrooms, there will also be two lounge areas, a game area, a fitness center and numerous breakout study rooms all throughout the building.
The hall is for freshman living on campus and, while not dedicated to honors students, is open to anyone looking for a more academic living experience.
More details, including a live-streaming progress camera of the construction site, can be found at http://www.fsunorthhall.com.
West Intramural Field
The intramural fields located on the west end of campus have undergone three major renovations this summer, including dramatic improvements to the drainage of the fields, redoing the softball fields with new backstops and adding fencing to help serve as dugouts to add a safety element.
This particular project is intended to be completed in time for use in fall intramural sports.
East and South Campus Apartments
Both East Campus Apartments, not to be mistaken for East Campus Suites and South Campus Apartments were demolished over the summer. The reason for their removal from campus—old age.
“East campus apartments were built in the mid-1950s and so, while they were still used by students, they were older and it was time to take them down,” said Scoby.

Soccer and Practice Fields
The three athletic fields located south of where south campus apartments used to be are being constructed and reconstructed as a new artificial turf soccer field and two new practice fields for the soccer and football team. Unlike the previous field, this new soccer field will be regulation sized to allow for the Dawgs to host home playoff games.
Additionally parking lot 16, which used to be designated for residents of South Campus Apartments, is being repurposed as parking for students in residence halls.
Since the project will not yet be completed for the start of the fall semester, the soccer team will be playing their home games at Top Taggert field for the duration of this season.
Rec Center Renovation
The Student Recreation Center has undergone some updates over the past summer, including updates to the mechanical systems and the addition of air conditioning to both the fitness area and the large multi-purpose gymnasium.
The purpose of these renovations is to increase the reliability of the in-building systems as well as to create a friendlier environment for students, faculty, staff and members.
New Four-Way Stop
As a result of some of the other changes going on around campus, Ferris has collaborated with the City of Big Rapids to create a four-way stop at the intersection of Ives Avenue and where Campus Drive turns into Magnolia Street.
“We are also considering reducing on-street parking a little bit,” said Scoby. “We know students want those parking spaces, but we also have safety at the forefront of our minds.”
In the hopes of further increasing visibility at the intersection, several trees have been removed as well.
